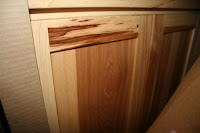As you all know we are in the process of building a new log home. We have been working on this process for 4+ years. In the process we were so fortunate to find a builder that not only is an expert at building log homes, but believed in our dream. When you find someone that so totally believes in you as a person, and shares in what your heart's passion is, you have found yourself a master. Hans and I were very fortunate to find all of these things in two gentlemen named Steve Copp and Dennis Johnston, and the company, Advantage Log Home/Above Treeline Construction.
Steve Copp was recommended to us by a dear friend, Dan Nichols, who knew of his work through a co-worker, John Brighton. We researched his company, visited with him several times, met his beautiful wife, and shared our dreams and goals with Steve. The thing that really impressed Hans and I was that Steve wanted to show us work he had done, was doing and was proud of. When you want to show off what you've done...it says loud and clear that you are proud of your work, and know that it stands up for itself. Steve was just that person.
After a year of trying to get funding and several turn-downs, we went back to Steve and asked for help in what we should do. Steve and his team of experts gave us some great advice, made changes to our plans, and guided us to different lenders that they had worked with on log home funding and truly giving us the advice that as future log home owners we sorely needed.
Four years and four lenders later, Steve, Dennis and Above Treeline Construction stood with us throughout our ordeal. Steve never gave up on us, never denied us his wisdom, never gave up on our dreams.
 |
Builders that believe in you, your dreams,
and will stand by you through each step of the way. |
 |
Dennis Johnston, Above Treeline Construction Project Manager
will listen, share and help you make through all your decisions |
Do you need a builder? Do you want someone that believes in dreams...just as you do? If you do, reach out to Steve Copp and Dennis Johnston, Advantage Log Homes/Above Treeline Construction. The Klossners are very satisfied customers and have now become advocates and friends of these wonderful men.





















































