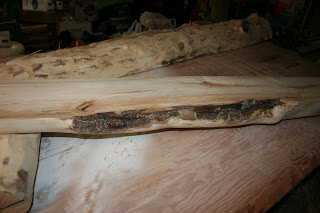Hi everyone. It has been sometime since I've blogged, and there have been a lot of changes on our log home. Hans and I met with Dennis Johnston, our construction foreman, on Saturday to finalize and sign off on the interior framing. It was a real treat to go into the home and see actual rooms laid out. Since I am very visual person it was great to see the definition of the rooms, fireplaces, closets, stairs and get a feel for the actual thing!
Only one minor change in the framing. They have framed in the master bathroom, and we want to expose one wall to the logs...other than that, we approved it as is. It is really exciting to start seeing the formation of actual rooms and starting to visualize where our furniture will go, hanging pictures, etc.
Since we approved the framing, this coming week they will start on the "mechanical aspects" of the house: putting in electrical wiring, plumbing, furnace ducts, pipes, etc. They go on the inside of the walls and can then get closed up.
The 3-sided porch will also start to take shape. The hand-hewn poles have been delivered and are ready to hold up our new porch, as soon as they get ready to start.
The weather has been chilly, but not horrendous and so far the construction crew has been able to work all except one day! Good news for us, not so good news for the drought that it could potentially bring.
Sharing some pictures of the inside of our home:
 |
Living Room. Large square on framing is the living room fireplace
Looking from the kitchen |
 |
| Cut in the floor for the stairs. Looking from the kitchen |
 |
| Stairs, looking at the landing |
 |
| Sophie standing in kitchen. Looking from the stairs |
 |
| Stairs from the family room in the basement |
 |
| Basement guest room |
 |
| Basement bathroom |
 |
| Storage room...food storage, etc., looking from the mechanical room |
 |
| Under the stairs. This will remain open...not sure what to do with it |
 |
| Basement family room looking at fireplace and outside doors |
 |
| Sophie and Josie standing in the new living room..upstairs |
 |
| Dennis, our construction foreman, taking measurements in the kitchen |
 |
| Loft storage |
 |
from the master bedroom looking into living room. Large square is the
fireplace that you can see from both sides: living room and master bedroom
|





















































